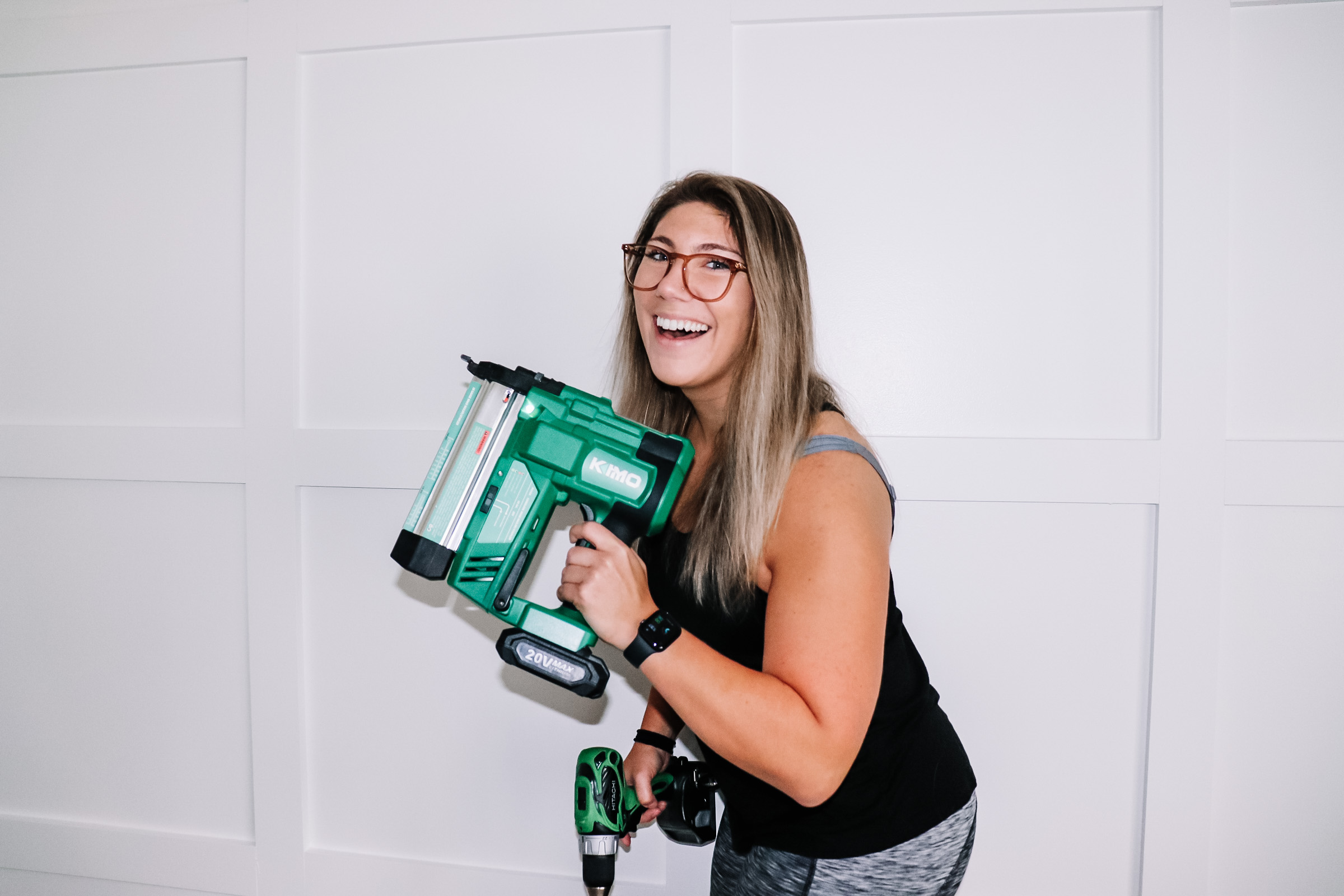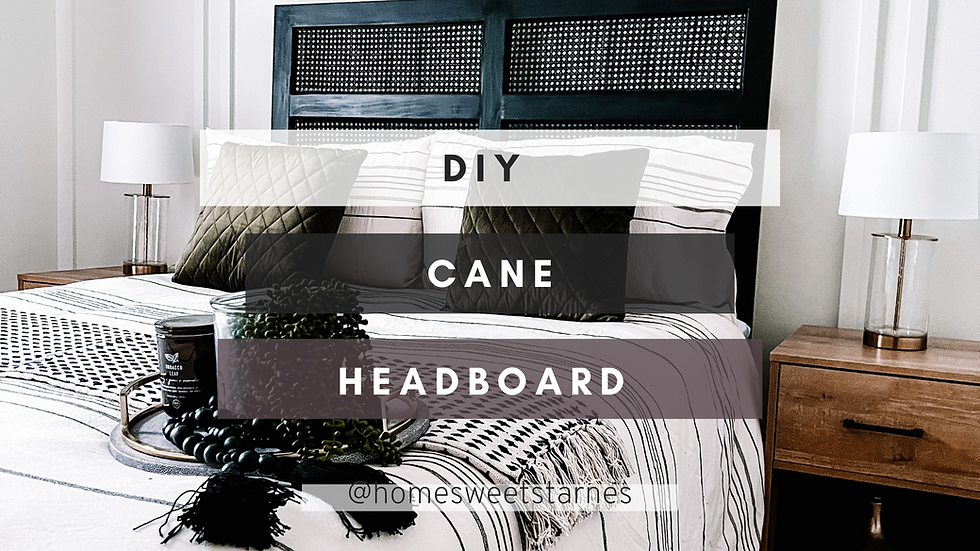Entryway DIY
- Arianna Starnes

- Apr 4, 2022
- 5 min read
Updated: Aug 31, 2022
It's the first impression to your home and typically a catch-all for coats, shoes, and mail... Our entry way was lacking color, character, and organization so I DIY'd some built ins!
The problems I wanted to solve for were:
Boring entry way, no contrast
Nowhere to store shoes or coats
Cohesiveness with the rest of my house

Tutorial
Tools + Materials Used:
Step 1: Blank Slate
We need a blank slate so the first step is to remove any existing baseboard or trim using the multitool.
Remove Trim and Baseboard
Score along the baseboard and trim to loosen up any caulk connecting it to the wall. *If you try to remove the baseboard or trim without doing this you could rip up part of the drywall.
Use the Multitool to cut sections of the trim or baseboard if needed.
Pry the trim and baseboard out with a hammer and remove any excess nails that are sticking out afterwards
Step 2: Create Base and Built In Box
Build Frame Base
Using 2x4s or smaller wood trim, create a framework for the base of your built in. This will raise the built in off the ground and give the "built in" look
Frame out the length of the desired built in. The width should be how deep you want your built ins to go (Mine is around 12" deep)
The height of the wood will be how high off the ground the built in will start. I made mine ~4" off the ground.
Dry fit the frame together and make sure it fits properly in your space. If so, locate the studs in the wall (using a stud finder) and screw the frame into the wall studs. This is super important or else you are not attaching your built in to any substantial structure!

Build Cabinet Boxes
Using the plywood sheets (~.5" thick) prepare to create the boxes for the cabinet/cubby section of the built in.
Cut the plywood sheets so they are the same depth as your frame and the desired height of your built in.
I used a circular saw to make these cuts because the plywood sheets are too big for the miter saw.
You will create 2 boxes in this case and them assemble them on the frame.
Using pocket holes and the cut plywood sheets, assemble the 2 boxes with screws. *Try to place the pocket holes on the outside of the box so it will be covered up by the top, the base, and the other box. (You'll see where I messed this part up in the image below)
Fill in the exposed pocket holes with wood filler and sand

Step 3: Build Shiplap or Wall Accent
Shiplap Wall
Using the shiplap MDF boards and your miter saw, cut each board the desired length of the wall where the built in is.
**Make sure you are measuring the length of the wall each couple of boards because walls are not perfectly straight so these measurements can differentiate substantially from the bottom to the top.
Because I wasn't going all the way up the wall or to a designated stop point I just started the ship lap using a whole board at the top of the built in. **If you were going all the way up the wall you would want to calculate the number of boards and spacing so you aren't left with a little sliver at the top. Because I knew I would end with a whole width board I did not do this **
Locating the studs once again, use the brad nailer and nail the ship lap into the wall. Make sure you are nailing both on the lip that sticks out and the board itself. **The tongue and groove type shiplap boards are great because they are always the same width gap between**
Fill all the nail holes with wood filler
Sand sand sand until boards are completely smooth

Step 4: Trim Built in
Built In Trim
This is where your built in will really look custom, like it was always built into your walls.
I added trim around both boxes, the side of the box, and shoe molding at the bottom trim.
For the top of the boxes I used a thinner 1 x 2 trim
In order to cover the middle of the boxes where the plywood meets I used a 1x3
For the sides of the boxes I used a combination of 1x2 at the edges and 1x3 at the corner
For the bottom trim I matched the height of the rest of the baseboards in the house and went with 1x4
I also added shoe molding to match the rest of the house as well
One you nail your trim in you will need to fill in all of the nail holes and the spaces/joints where the trims meet.
Make sure you use enough wood filler so when you sand these spots down they become flush and smooth
Fill all holes and spaces and then sand as much as needed
Add caulk to where the built in meets the shiplap, existing wall, and floor.
When caulking the shoe molding against the floor make sure you put down a piece of tape at the base of the shoe molding to catch the smeared caulking.

Step 5: Paint
Painting the Built In and Shiplap
Because the shiplap is pre-primed I chose not to use a primer and go in with the Pure White paint by Sherwin Williams to match the trim in the house
For the built in it's best to use a primer to cover the wood before you go in with your final paint color.
Primer is thicker than normal paint and will hide the wood grain better
It's a good idea to seal the bench top and cubbies to avoid staining or scuffing up the paint using some sort of polyurethane
Step 6: Bench top + Shelf
Creating the Bench Top
For the top bench portion of the built in I chose a thicker wood, almost like a butcher block top (but much cheaper)
I wanted the top to hang over the built in so I measure the top and added 1 inch to the length and width
I used my circular saw again to cut the length down. It just so happened that the width of this board was right around the +1" width I needed
Because there is a notch where the existing trim met the top I needed to use the multi-tool to cut the same shape out of the topper.
Before I attached the top to the base I stained it black (Minwax Ebony). Doing this before hand was so much easier and I avoided having to tape all over the white I just painted.
Once the top was cut and stained I attached to the built in base with wood glue and brad nails from inside the top of the built in through to the topper. This ensured I wouldn't have nail holes or need filler on my bench top. Just make sure your nails won't go through the top too.

Creating the Floating Shelf
I added a matching shelf to where the shiplap stopped. This shelf was not going to need to bear much weight so I did away with the ugly brackets I had bought initially.
If you ARE going to put something substantial on the shelf then I advice you use brackets or some sort of supports.
I picked out a piece of 6" pine that matched the wood on the topper.
I also pre-stained this before attaching to the wall.
I attached the 6" shelf with pocket holes into the studs - I was lucky that I had a few studs to work with or else this would not have worked.
After the shelf was hung I picked out these really cool gold hooks. Because these weren't being drilled into a stud I made sure to use anchors.

Step 7: Style + Finish!
Entry Way Elements
Baskets for Shoes
Tray + Homey accessories (Clock, Candle, Plant)
Diffusing Reeds
Snake Plant
Purse + More Greenery
Pillow to soften it up
Welcome signage
Entry way rug! This is a high traffic area so I recommend Ruggable (washable and thin)!
Visit my Like To Know post for all styling source links!









Comments